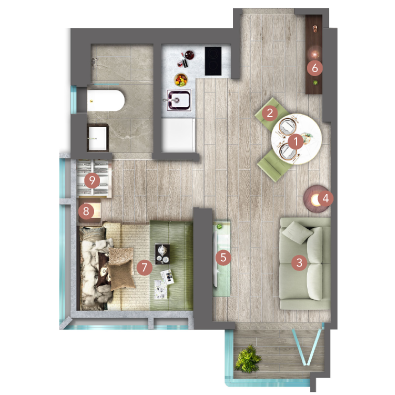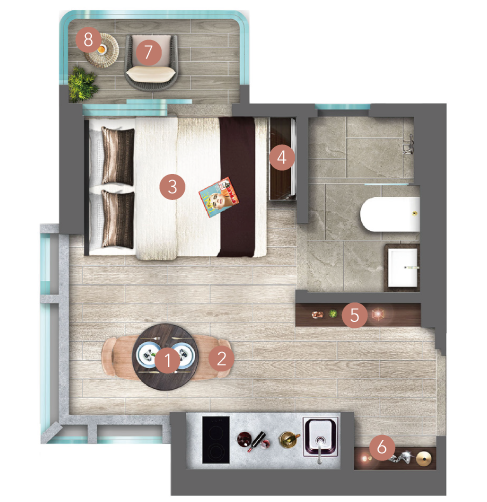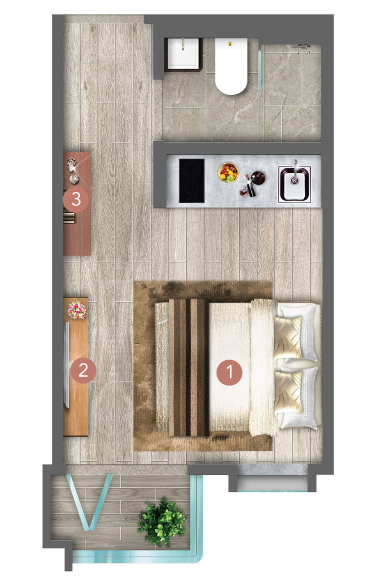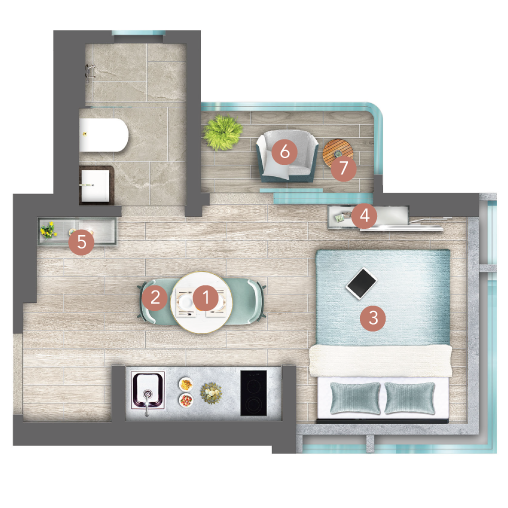Name of Street and Street Number of the Development:225 Hai Tan Street
District:Cheung Sha Wan
Website Address:www.thevim.com.hk #
The photographs, images, drawings or sketches shown in this advertisement/promotional material represent an artist’s impression of the development concerned only. They are not drawn to scale and/or may have been edited and processed with computerized imaging techniques. Prospective purchasers should make reference to the sales brochure for details of the development. The Vendor also advises prospective purchasers to conduct an on-site visit for a better understanding of the development site, its surrounding environment and the public facilities nearby.
The completeness, accuracy and accountability of the information provided by a third party or external websites contained in this advertisement / promotional material shall not constitute any representation or warranty (whether express or implied) on the part of the Vendor. This advertisement and contents thereof are for reference only and do not constitute and shall not be construed as constituting any contractual term, offer, representation, undertaking and warranty, whether express or implied (whether related to view or not).
Vendor: Grand Creation Development Limited | Holding companies of the Vendor: Not Applicable | The authorized person of the Development and the firm or corporation of which the authorized person is a proprietor, director or employee in his or her professional capacities: Tsui Tack Kong of T.K. Tsui & Associates Limited | Building Contractor of the Development: Ching Lee Engineering Limited | The firm of solicitors acting for the Owner in relation to the sale of residential properties in the Development: Baker & McKenzie | Any authorized institution that has made a loan, or has undertaken to provide finance, for the construction of the Development: Hang Seng Bank Limited | Any other person who has made a loan for the construction of the Development: Not Applicable | A prospective purchaser is advised to refer to the sales brochure on any information of the Development.
#Website designated by the Vendor for the Development for purpose of Part 2 of Residential Properties (First-hand Sales) Ordinance and containing electronic copies of sales brochure, price list(s) and register of transactions.
This advertisement is published by the Vendor, or is published by another person with its consent.
Date of Production: 04-12-2023
Please refer to the Sales Brochure for details.
All of the above are rendering of the clubhouse facilities, which have been synthesized and edited with computerized imaging techniques. They are not pictures taken in the Development (under construction) or made to scale, nor do they reflect the actual condition, appearance of or views from the Development (under construction). The facilities, design, layout, compartments, specifications, constructions, locations, installations, decoration materials, equipment, fixtures, furniture, furnishings, lighting, ornaments, gardening, gardens, colors and other objects as well as the outdoor views or conditions of the vicinity shown in the renderings may not appear in Development after completion or its vicinity. They are just the creator’s imagination of the relevant Development and are for reference only. Prospective purchasers should not rely on these rendering for any use or purpose. They do not constitute or shall not be construed as an offer, representation, promise or guarantee, whether express or implied, by the Vendor regarding the Development or any part thereof or the surrounding environment and facilities.
Clubhouse
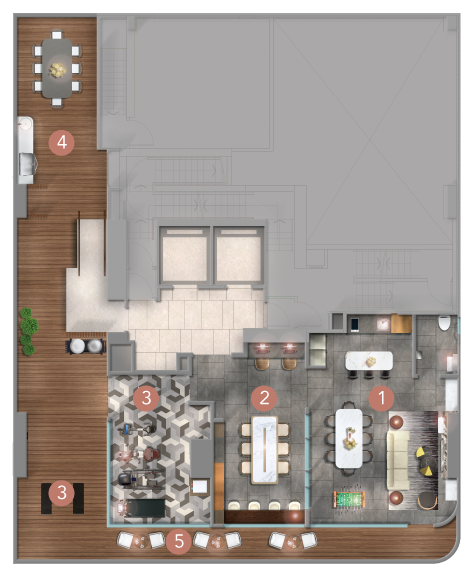
Facilities
- 1VIM the Party
- 2VIM Hub
- 3MetaGym
- 4Outdoor BBQ Area
- 5Comfort Zone
The design, layout, facilities, partitions and plans shown in the above picture is purely the artist's imagination of the relevant Development. It is not drawn to scale, has been edited and processed with computerized imaging techniques and simplified. They are for reference only. All information shall be subject to the plans finally approved by the relevant Government departments. Please refer to the sales brochure of The Vim for details. The facilities, layout, compartments, specifications, dimensions, colors, materials, installations, decoration materials, lighting, lighting effects, equipment, furniture, decorations, plants, gardens and other objects shown may not appear or be provided within the scope of the Development after completion. Prospective purchasers must not rely on this layout plan for any use or purpose. The Vendor reserves the right to alter the building plans and other plans of the Development from time to time, but the design and building plans of the Development shall be subject to the plans finally approved by the relevant Government departments. The “saleable area” of each residential unit and the floor area of each balcony, utility platform and verandah (if any) to the extent that it forms part of the residential unit are calculated in accordance with Section 8 of Residential Properties (First-hand Sales) Ordinance (Chapter 621). The area of each item specified in Part 1 of Schedule 2 of the Residential Properties (First-hand Sales) Ordinance (Chapter 621) to the extent that it forms part of the residential unit is calculated in accordance with Part 2 of Schedule 2 of Residential Properties (First-hand Sales) Ordinance. The areas specified in square feet are converted from the areas in square metres at a rate of 1 square metre = 10.764 square feet and rounded to the nearest whole square foot. There may be a slight difference from the area specified in square meters. The details are subject to the final plan approved by the relevant Government department. Due to the decreasing thickness of the structural walls of the higher floors, the internal area of residential properties of the higher floors is generally slightly larger than that of the lower floors.
One Bedroom
The design, layout, facilities, partitions and plans shown in the above picture is purely the artist's imagination of the relevant Development. It is not drawn to scale, has been edited and processed with computerized imaging techniques and simplified. They are for reference only. All information shall be subject to the plans finally approved by the relevant Government departments. Please refer to the sales brochure of The Vim for details. The facilities, layout, compartments, specifications, dimensions, colors, materials, installations, decoration materials, lighting, lighting effects, equipment, furniture, decorations, plants, gardens and other objects shown may not appear or be provided within the scope of the Development after completion. Prospective purchasers must not rely on this layout plan for any use or purpose. The Vendor reserves the right to alter the building plans and other plans of the Development from time to time, but the design and building plans of the Development shall be subject to the plans finally approved by the relevant Government departments. The “saleable area” of each residential unit and the floor area of each balcony, utility platform and verandah (if any) to the extent that it forms part of the residential unit are calculated in accordance with Section 8 of Residential Properties (First-hand Sales) Ordinance (Chapter 621). The area of each item specified in Part 1 of Schedule 2 of the Residential Properties (First-hand Sales) Ordinance (Chapter 621) to the extent that it forms part of the residential unit is calculated in accordance with Part 2 of Schedule 2 of Residential Properties (First-hand Sales) Ordinance. The areas specified in square feet are converted from the areas in square metres at a rate of 1 square metre = 10.764 square feet and rounded to the nearest whole square foot. There may be a slight difference from the area specified in square meters. The details are subject to the final plan approved by the relevant Government department. Due to the decreasing thickness of the structural walls of the higher floors, the internal area of residential properties of the higher floors is generally slightly larger than that of the lower floors.
